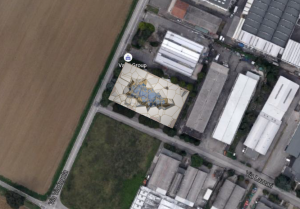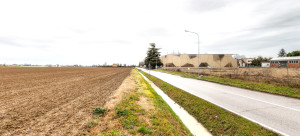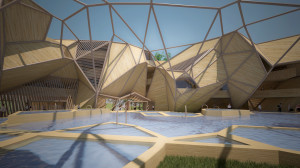INTERIOR LANDSCAPE
Arch. Giuseppe Todisco e Arch. Marcelo Adrian Mario Rossi, con Arch. Marco Basili, Arch, Francesco Izzo, Arch. Andrea Izzo e Arch. Francesca Russo.
Disorder / Order, Nature / Artifice, Forms / Structure, Wellness / Comfort, Space / Emotions… These are the basic relationships investigated by this project in a devoid context of references in the surrounding flattened landscape. The building draws its life from the earth, in a process of cell growth into a squared space, creating a cave inside which features a natural rocky structure. This natural space, heart of the building, is occupied by Acqua Zone , opened to the sky and composed with several differently deep pools, with temperature control and interconnected by different levels and within its centre a large basin adapted swimming. This is were we generated a natural coverage structure. All around the Acqua Space, the visitors can find all the SPA services: relax area, fitness and treatment areas, which are, along the “promenade”, under the rocks interconnected with all the other service spaces on the same floor. On the first-floor, the gym and the bar are connected to the areas dedicated to meditation and free activities too. The third floor represents a unique space of entertainment and leisure, including the slow food and wellness area. Six suites all services included complete this floor. The roof is been conceived for PV and solar thermal glass elements, to support the production of geothermal heat pumps, supplemented by a plant for heat recovery, dehumidification, ventilation and air treatment.
https://www.pinterest.com/marlegno/competition-foodwellness-club-2015/





Lascia un Commento
Occorre aver fatto il login per inviare un commento